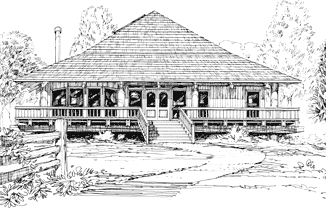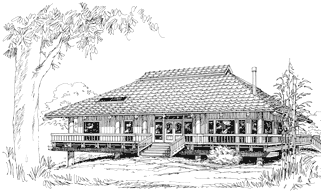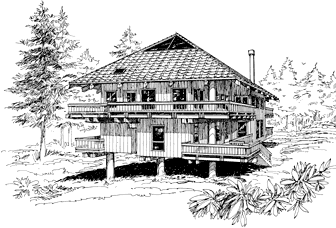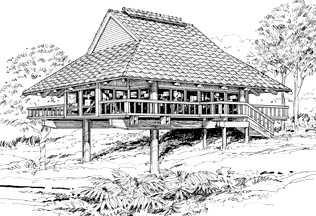 |
 |
|

Voice 855-853-6443 | Franklin TN 37065


|
|
|
SAMPLE MODELS
The examples below
are a sample of the more than sixteen structural models from which you
can choose. Our designers will adapt your selection to suit particular
needs of style, dimension, square footage, and terrain. There is no
limit to the options available.
|
|
|
 THE GRAND
PAVILION This one-story
Pavilion includes three bedrooms and a den along with two full baths.
The kitchen is the hub of activity in the center of the home. Interior
living space is 2,145 with more than 1,300 square feet of veranda
completely surrounding the structure. Perfect for a primary residence or
your island getaway, the Grand Pavilion has striking truss work in the
center top of the roof. THE GRAND
PAVILION This one-story
Pavilion includes three bedrooms and a den along with two full baths.
The kitchen is the hub of activity in the center of the home. Interior
living space is 2,145 with more than 1,300 square feet of veranda
completely surrounding the structure. Perfect for a primary residence or
your island getaway, the Grand Pavilion has striking truss work in the
center top of the roof.
|
|
|

KYOTO
FARMHOUSE The Kyoto Farmhouse
has a large living area with three bedrooms and two baths. The total
living rea of 3,257 square feet consists of 2,174 square feet on the
interior and 1,083 feet in verandas and balconies. With plenty of
storage space, the master bedroom is in the loft and overlooks the
vaulted living area and the kitchen
|
|
|
 EAGLES NEST
Perfect for coastal
areas, the Eagle's Nest features two stories with the living area and
study on the upper level. Boasting three bedrooms and one and a half
baths, this design has two levels of cantilevered verandas and a large
master bedroom downstairs that is 12 feet by 15 feet. You can build this
one on tall poles and see for miles in all directions. Total interior
space is 1,680 square feet with almost 900 square feet of
verandas. EAGLES NEST
Perfect for coastal
areas, the Eagle's Nest features two stories with the living area and
study on the upper level. Boasting three bedrooms and one and a half
baths, this design has two levels of cantilevered verandas and a large
master bedroom downstairs that is 12 feet by 15 feet. You can build this
one on tall poles and see for miles in all directions. Total interior
space is 1,680 square feet with almost 900 square feet of
verandas.
|
|
|

MASHIKO
GUESTHOUSE The Mashiko
Guesthouse shows how beautifully the small house can seem large and
function efficiently with open space. The design divides the interior
space of just under 600 square feet almost equally between the living
area and the bedroom. The kitchen, bath, and small study complete the
floor plan. Perfect for one person or a weekend retreat.
|
|
|
Voice 855-853-6443 | Franklin TN 37065
 
© 1994 - 2025 Haiku Houses All rights reserved.
|

 THE GRAND
PAVILION This one-story
Pavilion includes three bedrooms and a den along with two full baths.
The kitchen is the hub of activity in the center of the home. Interior
living space is 2,145 with more than 1,300 square feet of veranda
completely surrounding the structure. Perfect for a primary residence or
your island getaway, the Grand Pavilion has striking truss work in the
center top of the roof.
THE GRAND
PAVILION This one-story
Pavilion includes three bedrooms and a den along with two full baths.
The kitchen is the hub of activity in the center of the home. Interior
living space is 2,145 with more than 1,300 square feet of veranda
completely surrounding the structure. Perfect for a primary residence or
your island getaway, the Grand Pavilion has striking truss work in the
center top of the roof.
 EAGLES NEST
Perfect for coastal
areas, the Eagle's Nest features two stories with the living area and
study on the upper level. Boasting three bedrooms and one and a half
baths, this design has two levels of cantilevered verandas and a large
master bedroom downstairs that is 12 feet by 15 feet. You can build this
one on tall poles and see for miles in all directions. Total interior
space is 1,680 square feet with almost 900 square feet of
verandas.
EAGLES NEST
Perfect for coastal
areas, the Eagle's Nest features two stories with the living area and
study on the upper level. Boasting three bedrooms and one and a half
baths, this design has two levels of cantilevered verandas and a large
master bedroom downstairs that is 12 feet by 15 feet. You can build this
one on tall poles and see for miles in all directions. Total interior
space is 1,680 square feet with almost 900 square feet of
verandas.